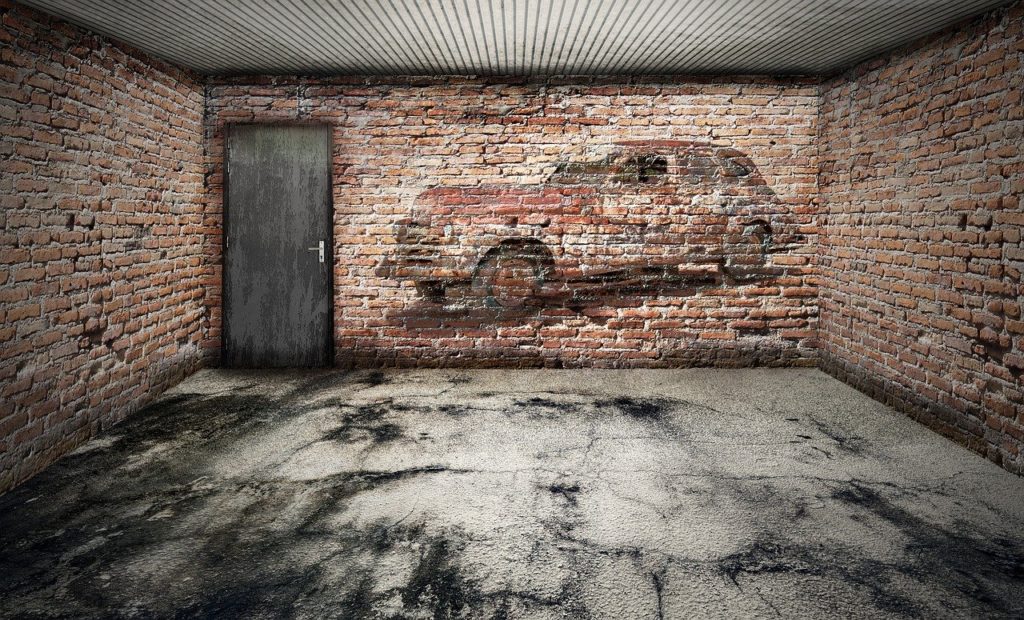If you have a growing family and are in need of some additional living space but have no desire to relocate, there are a number of ways you can give yourself more room. You could extend with a traditional extension, convert the loft, or, as many Australians are doing, convert the garage into a usable room. A double garage could either be divided into car storage and something else like a carpentry workshop or even a home office, and with that in mind, here are a few important aspects to consider when converting your garage.
- Insulation – If the garage is built with cavity walls, you only need to insulate the roof, otherwise you could fix composite boards like cladding, which will prevent heat transfer. Don’t forget to double glaze the windows, as a lot of heat is transferred through a single pane of glass. Good insulation will keep your energy costs down, retaining heat in the winter and keeping the interior cool in the summer, and this should be a priority.
- Timber Cladding – If you are planning to divide a double garage, build a stud framework and partition one side off. Using plywood or plasterboard is fine, and put some insulation between the divider.
- Flooring – If you search online, you can find large floor tiles in a variety of designs, which makes for ideal flooring, and once installed, you can protect with carpet of you wish. Cork backing provides additional insulation and this can be laid onto concrete or screed as a base for the tiles.
- Ventilation – This could be provided by a circular vent that is fitted on the roof, or by adding a couple of small vents in the exterior walls, which is ample to ventilate the space. Another alternative is to install a small extractor fan, one that can be reversed to draw air out or suck it in. One great idea is to install a couple of skylights, with openings that will allow you to create air movement in the summer months, and these can also be double glazed for good insulation.
- Costing the Project – Once you have calculated all of the materials you will need, a few Google searches will furnish you with prices and that will tell you how much the project will cost. You can probably acquire everything you need from a single online supplier, who would likely deliver to your door.
- Entry-Exit – It is more than likely you will need to add a door to the conversion, which could be on the front or side, and this very much depends on the design and make-up of the structure. Sliding glass doors offer versatility and easy access and with double glazing, you are keeping the unit insulated.
If this seems to be a little ambitious for your current DIY skills, talk to a local builder who could quote you for the project. This is a cost-effective way to increase your living space and many Australian homeowners have already converted their garage, which gives them that much-needed extra room.




